
Walking out from the dining room & kitchen you enter the living room. We couldn't figure out the light in here until later that day, so the room is a bit dim. Straight ahead is the door to the front entrance (on the left), and the hallway to the bedrooms (right).

Here's another living room shot from the front entrance.
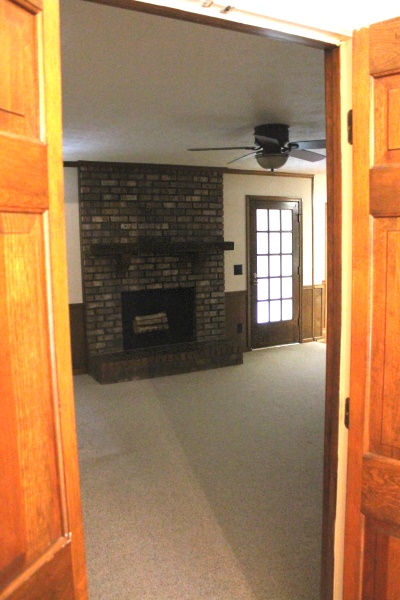
Through the door by the fireplace we have the screened-in sunroom...

And the back porch. I love that they both have shade & ceiling fans!
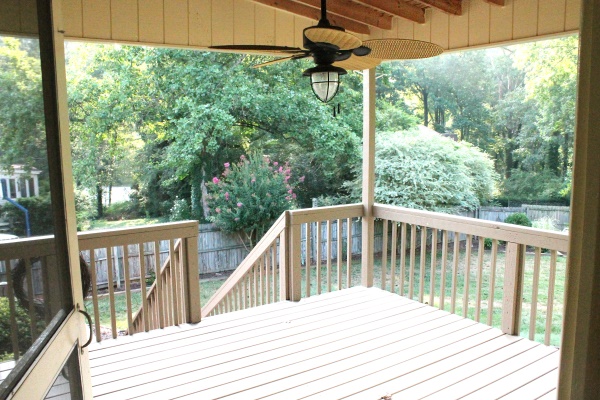
The dining room, sunroom, and back deck were all built onto the original house. Underneath the dining room is an indoor storage area (you have to duck a little bit), and under the other two is covered outdoor storage (surrounded by lattice & padlocked).
OK! Back through the living room, heading down the hallway now...
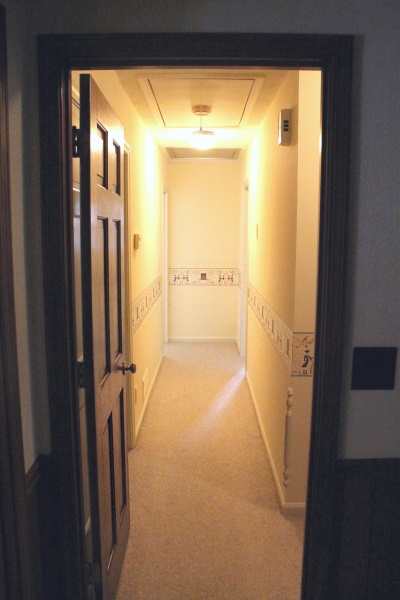
Behind the door is a linen closet, and to the right you have the door to the basement and a bathroom.
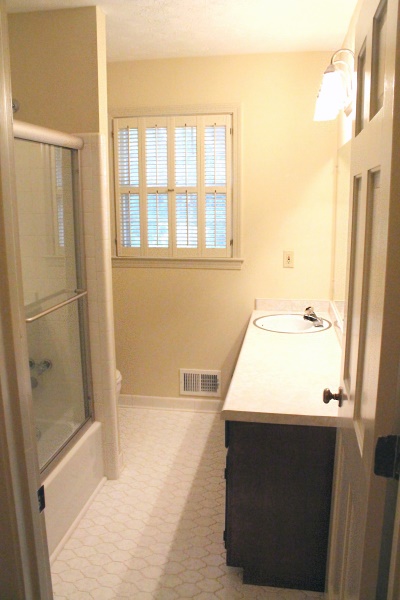
Past the linen closet we have Orson's room on the left. It's even larger than his last one!

Here's the back left view. The three bedrooms all have the same sliding door closets.
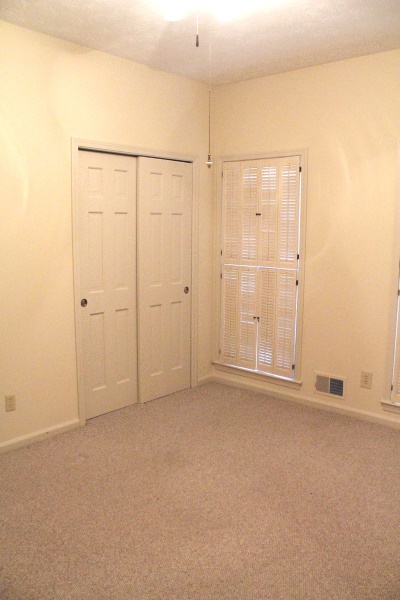
And past his room is Pandora's. The poor girl once again gets the tiny bedroom with no ceiling fan.

Across from her room is the master bedroom.

We have the sliding door closet...

As well as this odd slanted one over the stairs.
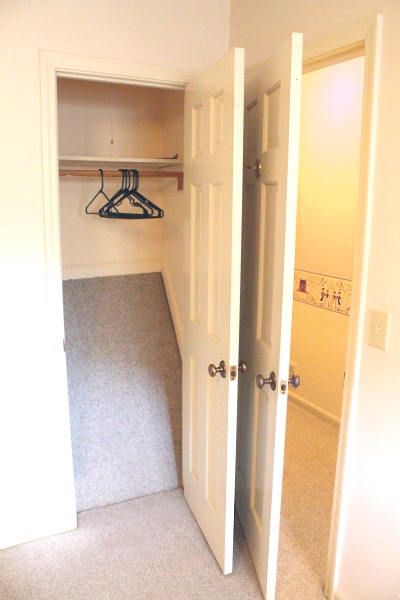
At the back right is our super tiny bathroom.

The shower has a handicapped bench built in, making it somewhat hard to get in & out. Originally we wanted to rip it out, but I've become a fan!

Back down the hall & heading downstairs...
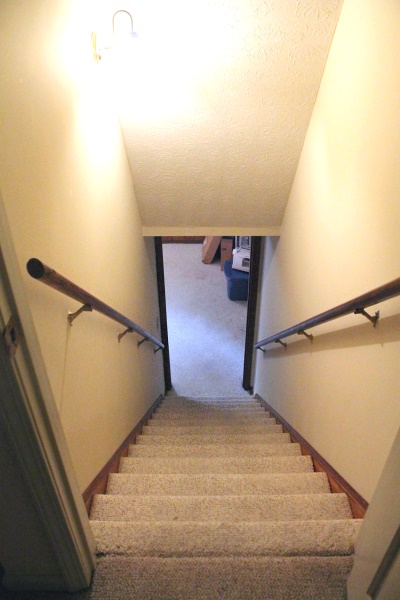
To the basement! We plan on putting a couch in this room, lots of old video games, and using the big closet for board games & puzzles. I'm also pushing for an elliptical.

Turn around and there is a small room with a door leading outside...

And my future craft room!

Back in the main room, beside the stairs there is a hallway...

There is a little nook under the stairs that Justin thinks would be fun hangout/clubhouse for the kids. The previous owner kept her cat box there, which is not a bad idea.
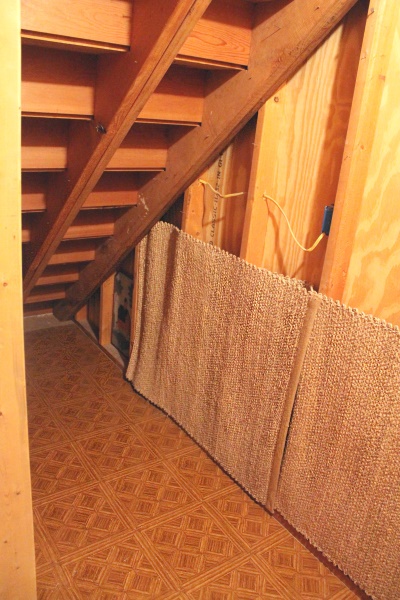
And we end the tour with the currently-not-so-inviting guest room. The fancy door leads to the crawlspace!

This is the one room of the house that is *not* painted off white (kind of a golden, light brown). I'm not sure why you would want to darken the one room with no windows, but I bet we can improve things in here.

And that's the end! At some point we will need to start painting, and considering we don't really like plain wood & white walls, there is a *ton* of work ahead of us. There is also some wallpaper to remove & lots of redecorating, but I've got loads of ideas & and I'll update along the way!

1 comment:
Wow! I think your new house has so much potential! What fun!
Post a Comment