Orson started Pre-K last week & it has been a *really* good thing for all of us. I still have Pandora at home with me during the day, so it hasn't bought me a lot of extra time, but stress levels are down all around.
Of course we have a million plans for the new house, so I thought I'd start out with a nice tour. I took a ton of pictures before we moved in & will update as we make progress.
Welcome! Let's get moving...

Cutting through the bushes on the left, we are walking around the side of the house.

To the right is the door to the basement. The yard is fenced only on the sides for now.

Looking back at the house you can see the deck & sunroom ~
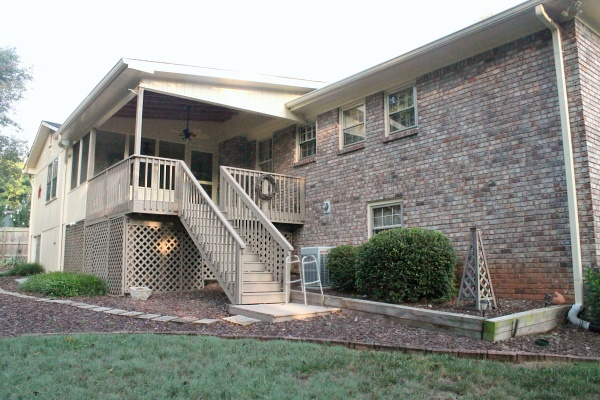
And the backyard! Past that archway is a wooded area leading down to a creek. (Needs to be cleared out before we can walk all the way down)
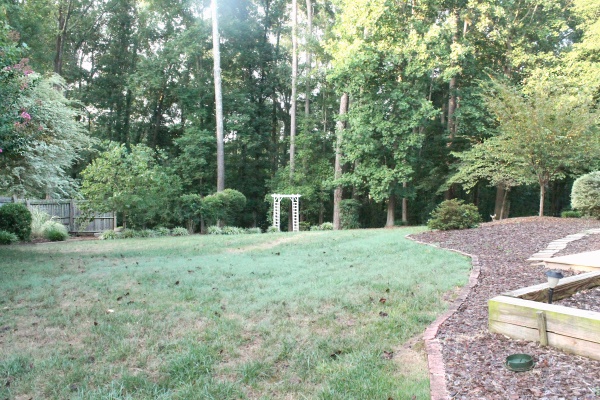
From the arch ~

And now we're heading around the other side. We just set the trampoline up here ~
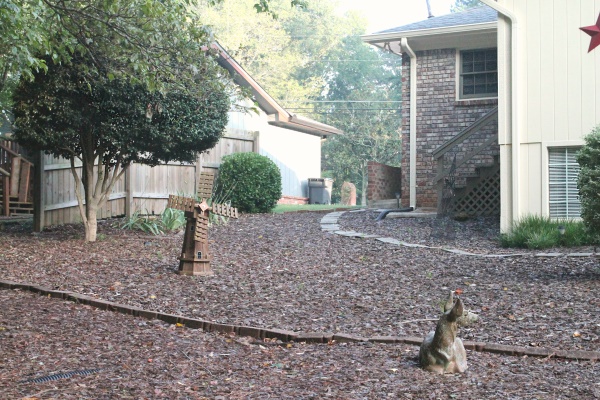
Door to the dining room ~
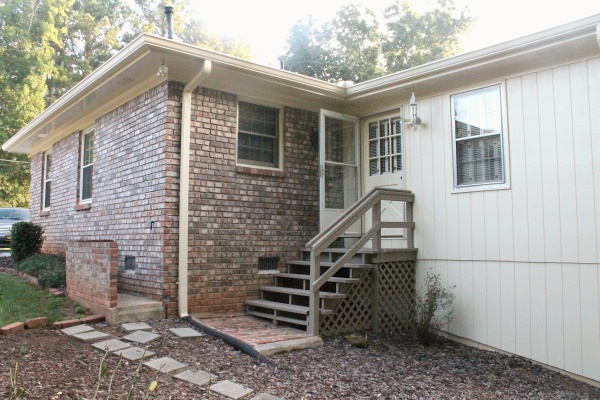
And we are back around to the front door! There is a coat closet to the left, living room straight ahead, and to the right...

Is the 'formal' living room and dining room, which have become one big playroom!

Walking through to the 2nd room. I should note that most of the walls are painted off-white, but my camera wanted to make them bright yellow & orange. I edited the colors, but they are still a little off!
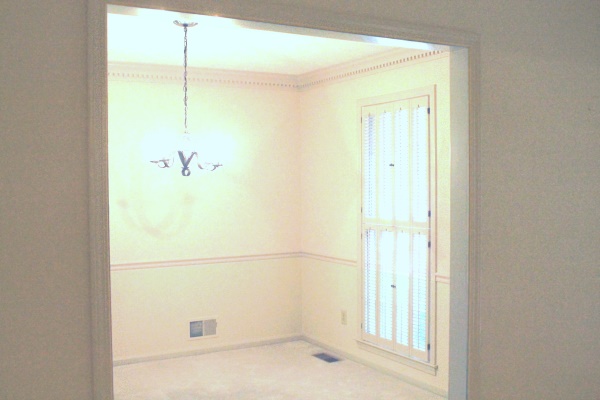
Looping through the playrooms, you've got the kitchen & dining room straight ahead.

Kitchen...
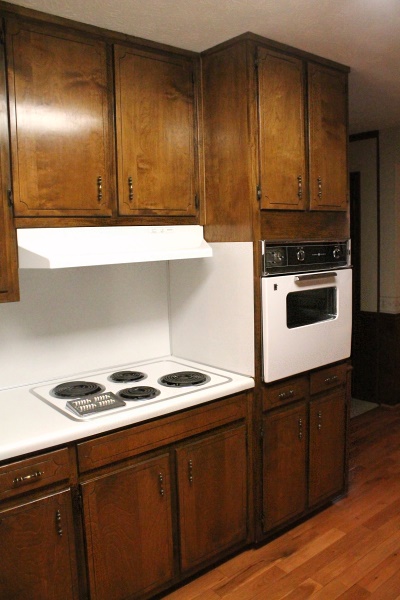
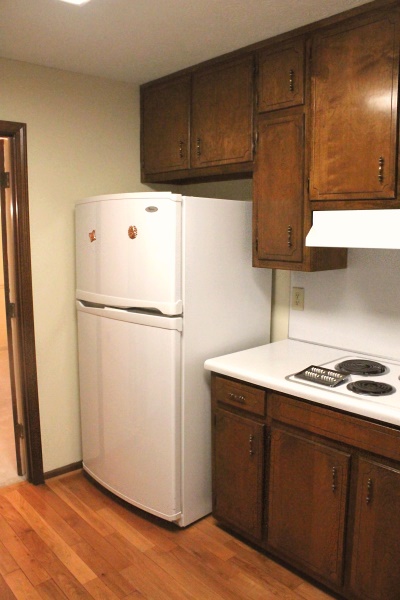
Let's stop for a moment to check out this bizarre stove. The burners are all operated with pushbuttons (Hi-2-3-Lo-Wm-Off) which are right at the front of the stove. The previous resident was in a wheelchair, so this gave her easy access, but it's a little too easy for kids to reach.
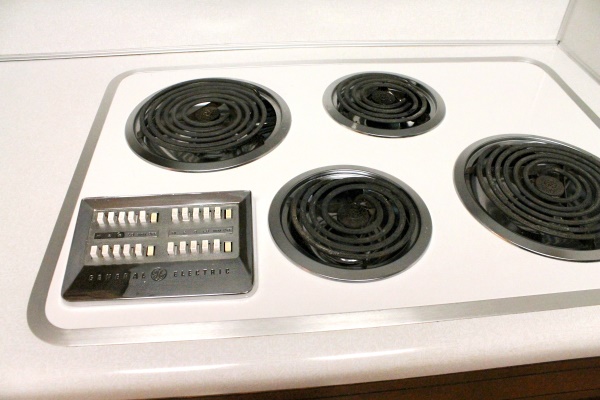
On the opposite side. To the left there are three doors ~ the garage, laundry room, and...
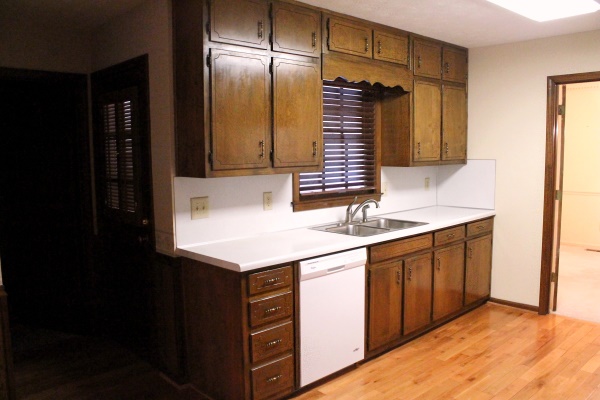
The pantry!! This seems crazy luxurious to me because we've never had a pantry before. (OK, *technically* we had a few that got turned into game closets.)
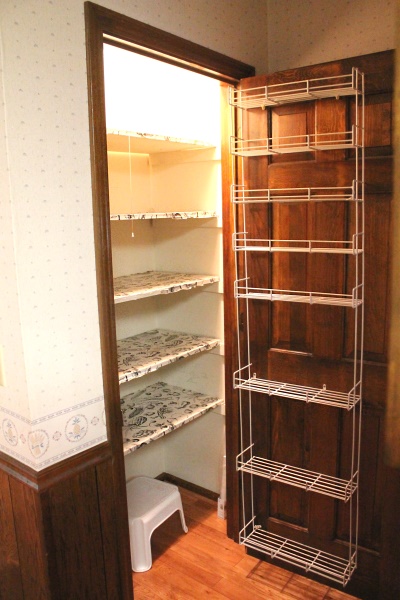
Walking towards the dining room there is a niche that ended up being the perfect spot for my desk! I was worried we'd have to cram it in one of the playrooms, but now I get a great view of the kitchen, dining room, and living room!

The kitchen is a little small, but the double row of cabinets in the dining room totally make up for it! So far we haven't had to stick any kitchen stuff in there, but it's an awesome spot for coloring books & craft supplies & all of the random stuff that was taking over my desk before.

This little nook is off of the dining room & the brick was the original back of the house. Bathroom to the left, another door to the laundry on the right, and the door you saw earlier outside.

I'm going to stop there because we are about halfway through the pictures now, but next time we'll explore the bedrooms, basement, and more!

No comments:
Post a Comment